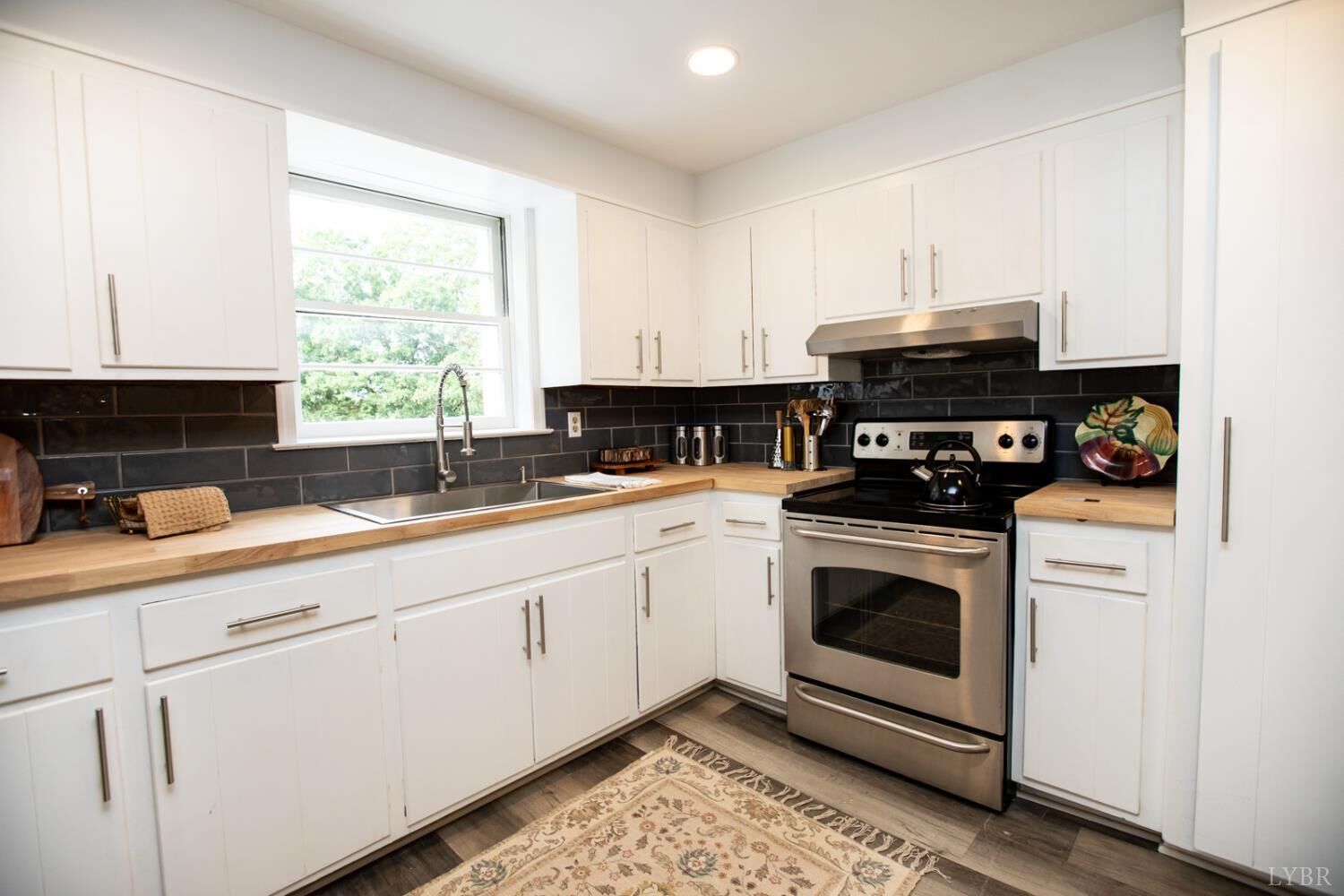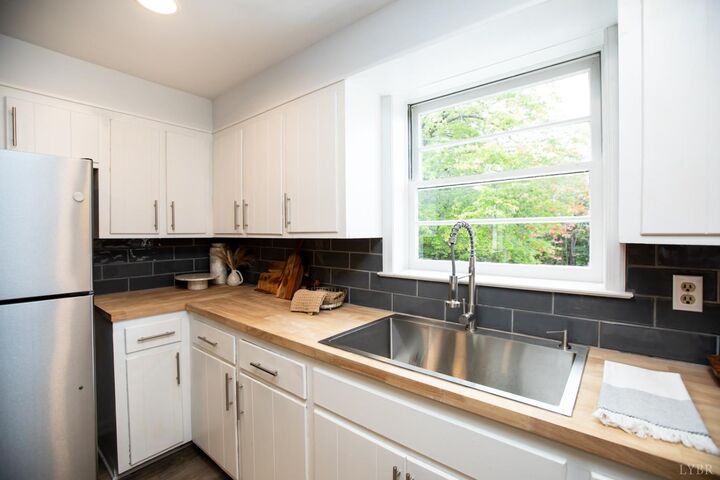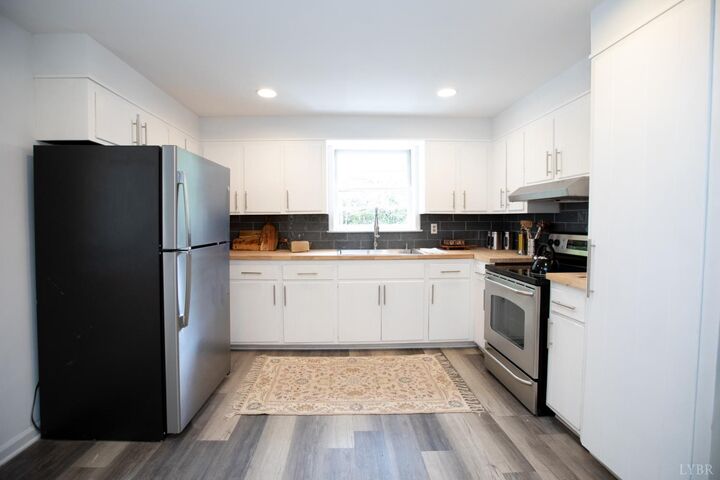


Listing Courtesy of: LYNCHBURG ASSOCIATION OF REALTORS / Century 21 Realty @ Home / Navona Hart
3806 Richmond Highway Spout Spring, VA 24593
Active (124 Days)
$275,000 (USD)
MLS #:
362597
362597
Taxes
$675
$675
Lot Size
1.2 acres
1.2 acres
Type
Single-Family Home
Single-Family Home
Year Built
1970
1970
Style
Ranch, Craftsman
Ranch, Craftsman
Views
No
No
School District
Appomattox
Appomattox
County
Appomattox County
Appomattox County
Listed By
Navona Hart, Century 21 Realty @ Home
Source
LYNCHBURG ASSOCIATION OF REALTORS
Last checked Dec 3 2025 at 5:11 AM EST
LYNCHBURG ASSOCIATION OF REALTORS
Last checked Dec 3 2025 at 5:11 AM EST
Bathroom Details
Interior Features
- Laundry: Washer Connections
- Laundry: Main Level
- Laundry: Dryer Connection
- Refrigerator
- Range-Elec
- Laundry: Laundry Room
- Main Level Bedroom
- Main Level Den
- Primary Bed W/Bath
- 7x10.11 Level: Level 1 Above Grade
Kitchen
- 11.11x13.70 Level: Level 1 Above Grade
Heating and Cooling
- Heat Pump
- Central Electric
Basement Information
- Exterior Entrance
- Walkout
- Interior Entrance
Flooring
- Vinyl Plank
Exterior Features
- Brick
- Roof: Shingle
Utility Information
- Utilities: Water Heater: Electric, Water Source: Well
- Sewer: Septic Tank
School Information
- Elementary School: Appomattox Elem
- Middle School: Appomattox Midl
- High School: Appomattox High
Stories
- One
Location
Estimated Monthly Mortgage Payment
*Based on Fixed Interest Rate withe a 30 year term, principal and interest only
Listing price
Down payment
%
Interest rate
%Mortgage calculator estimates are provided by C21 Realty @ Home and are intended for information use only. Your payments may be higher or lower and all loans are subject to credit approval.
Disclaimer: Copyright 2025 Lynchburg Association of Realtors. All rights reserved. This information is deemed reliable, but not guaranteed. The information being provided is for consumers’ personal, non-commercial use and may not be used for any purpose other than to identify prospective properties consumers may be interested in purchasing. Data last updated 12/2/25 21:11




Description